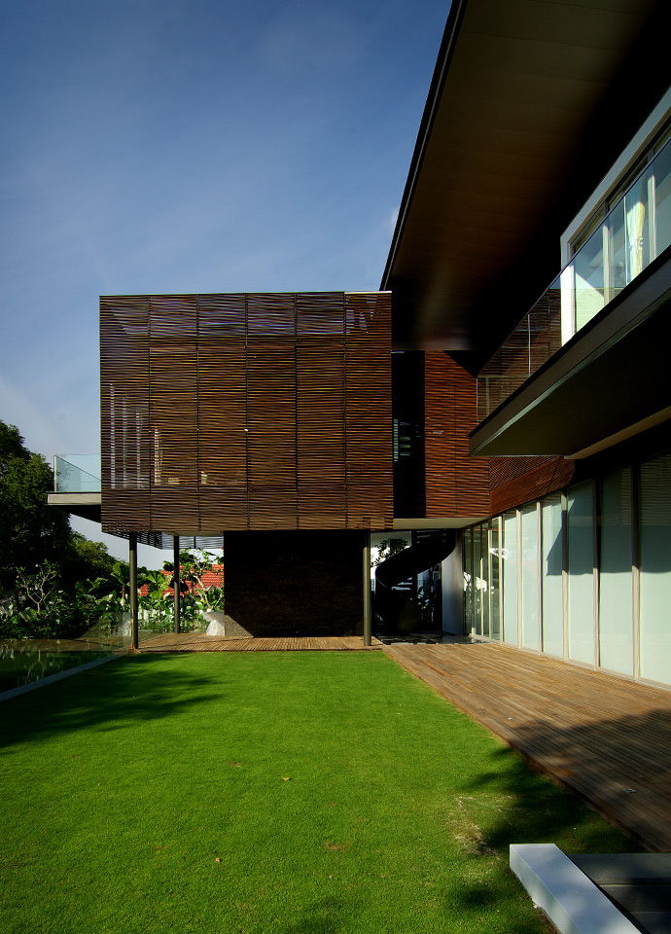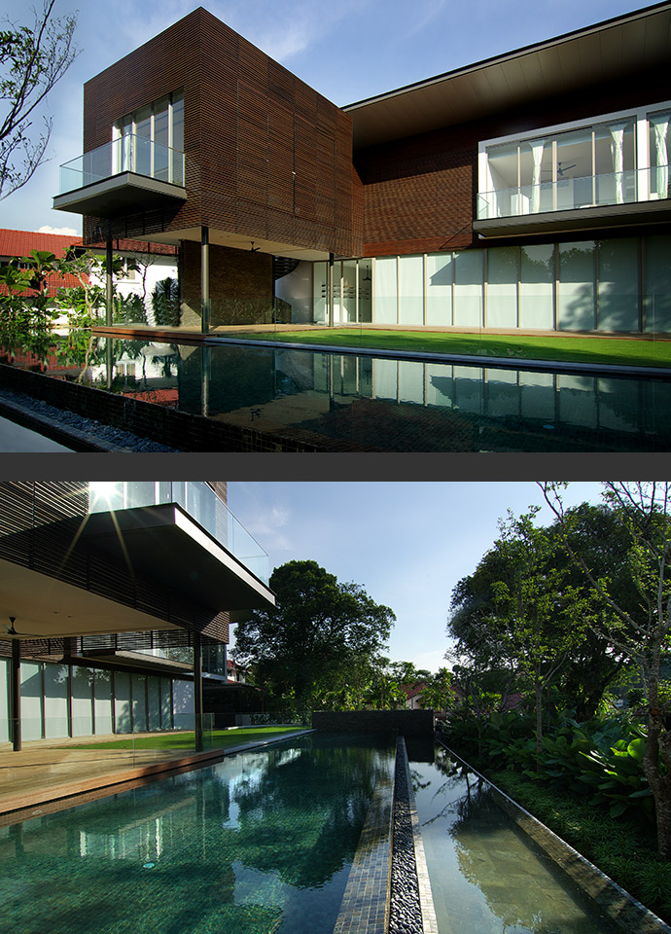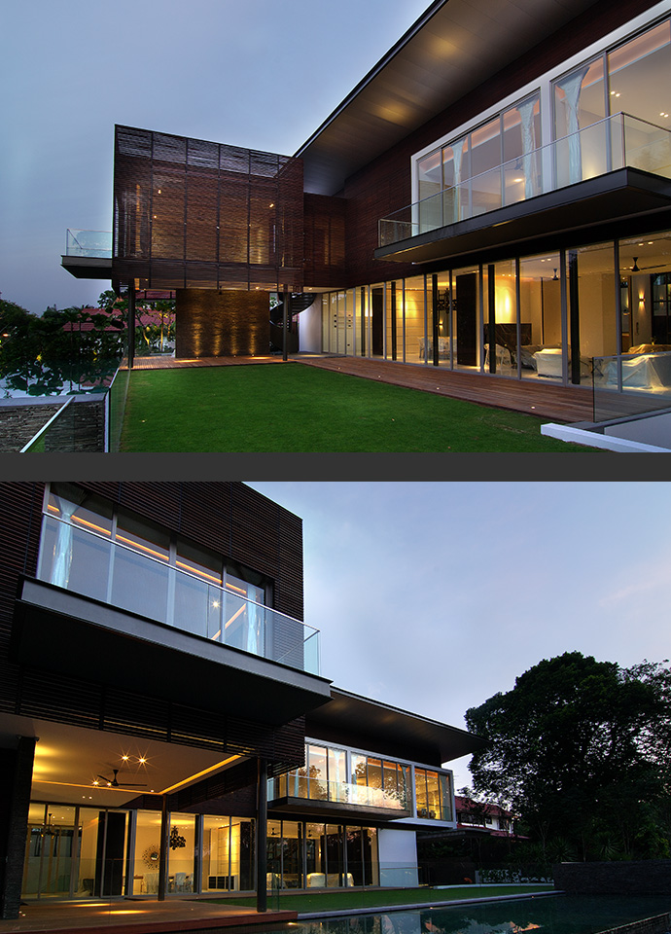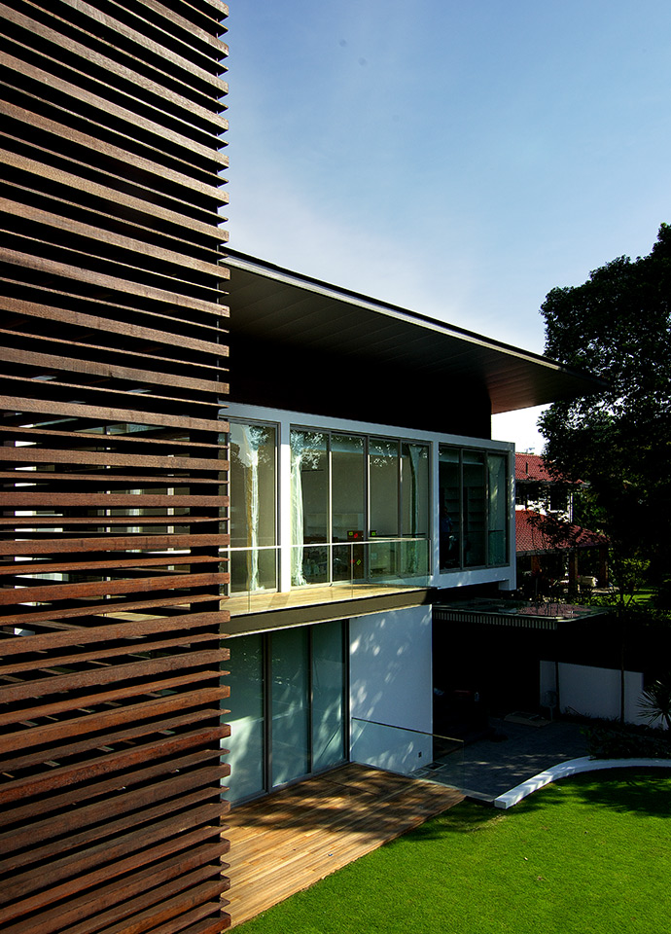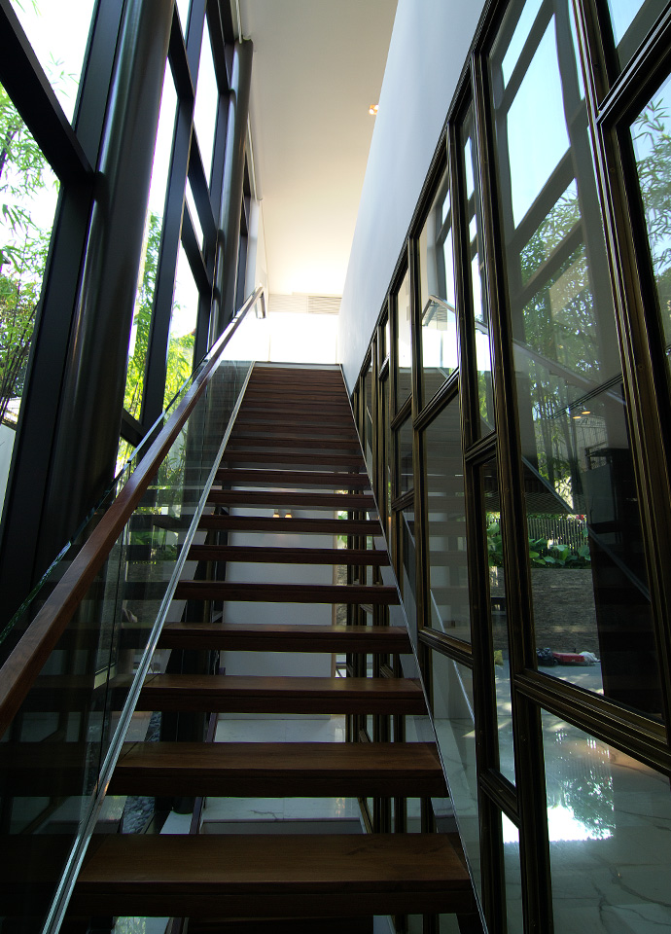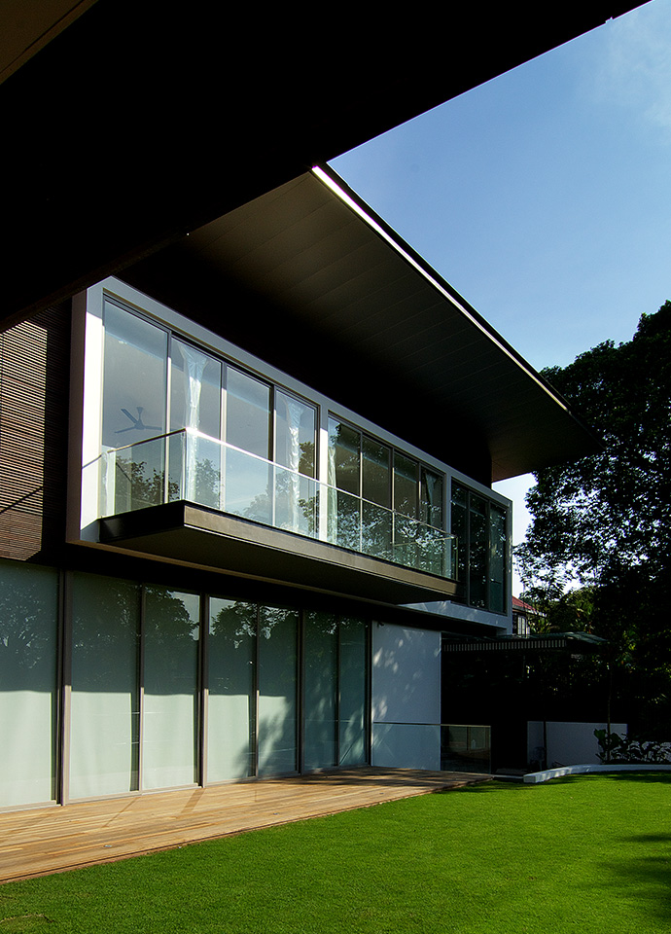10,806 sq ft built up area
11,721 sq ft land area
Completed in 2008
The site is elevated with commanding view. The design for this house is L-shaped with a pool occupying the lower half of the site. Taking advantage of the changes in the levels of the surrounding, the design was able to place in a fully accessible basement garage and services tuck out of site. This enables the first storey to have a large volume living, dining and kitchen, all with carefully orchestrated views and cross ventilation. The bedrooms are separated from the public spaces on the north edge furthest away from the road junction with the master overlooking the infinity edge pool. Mono-pitched roof juxtapose with planes of timber clad wall to create a composition that is modern and contemporary yet at the same time familiar.
