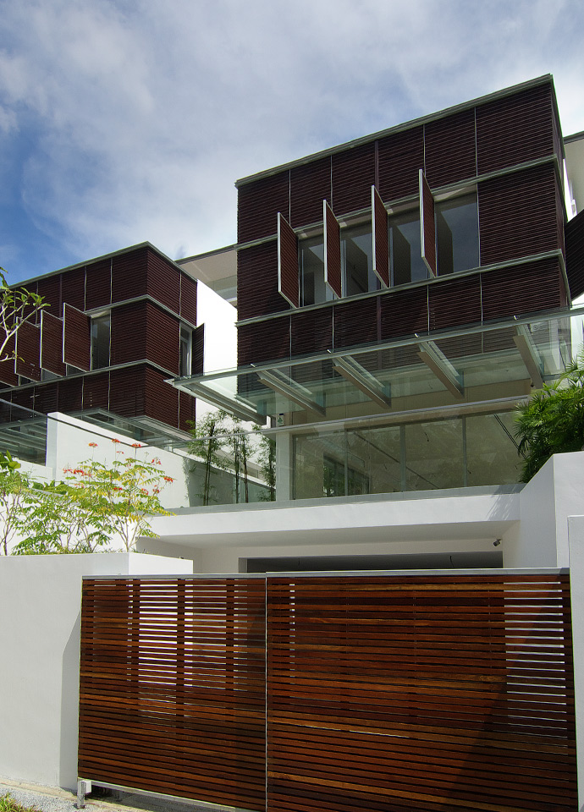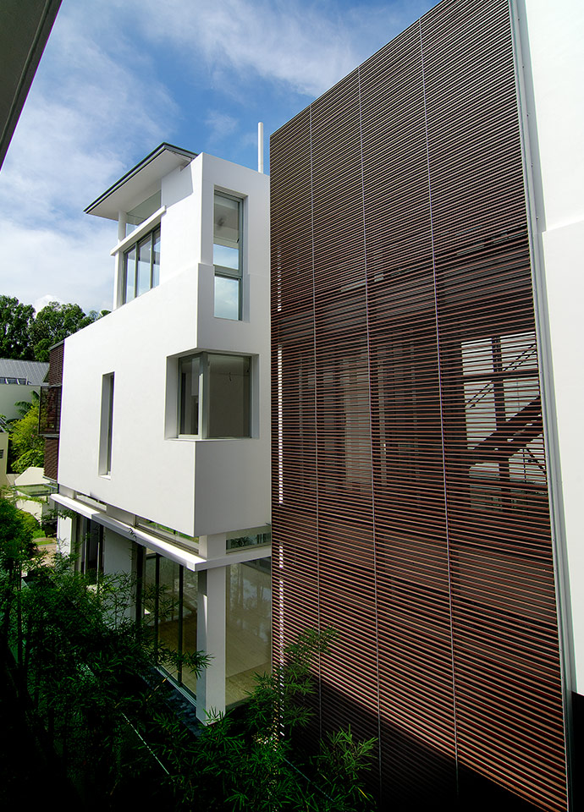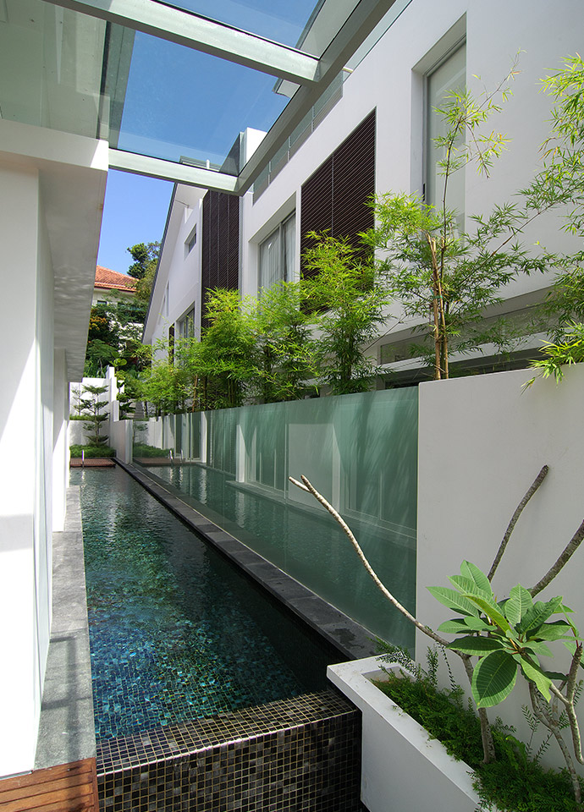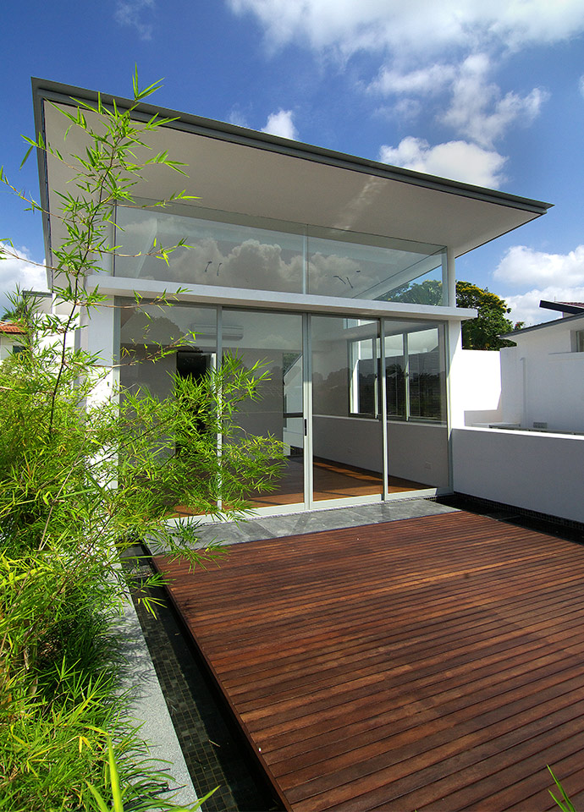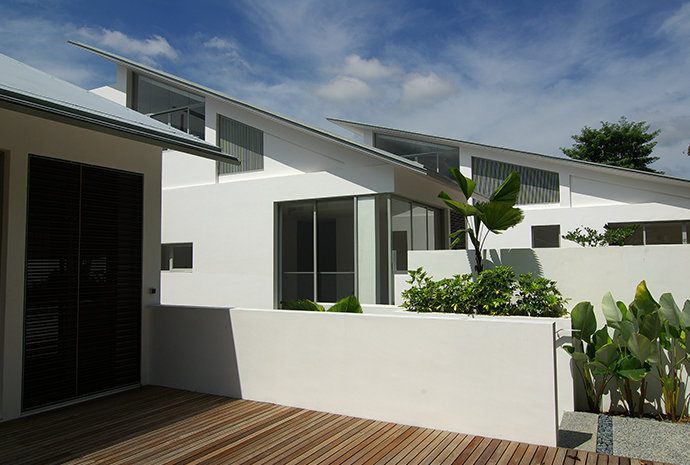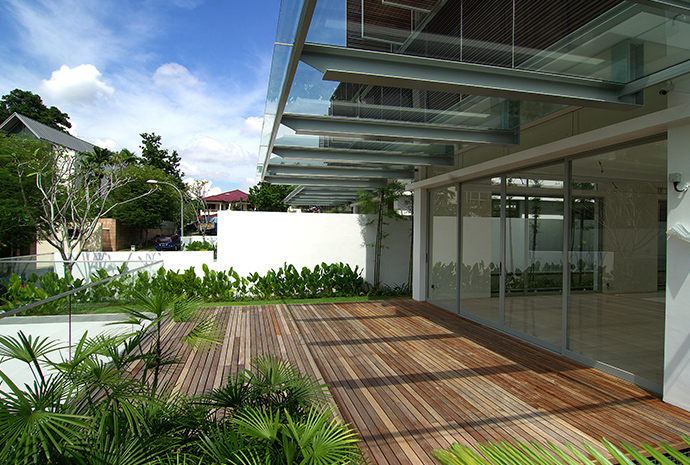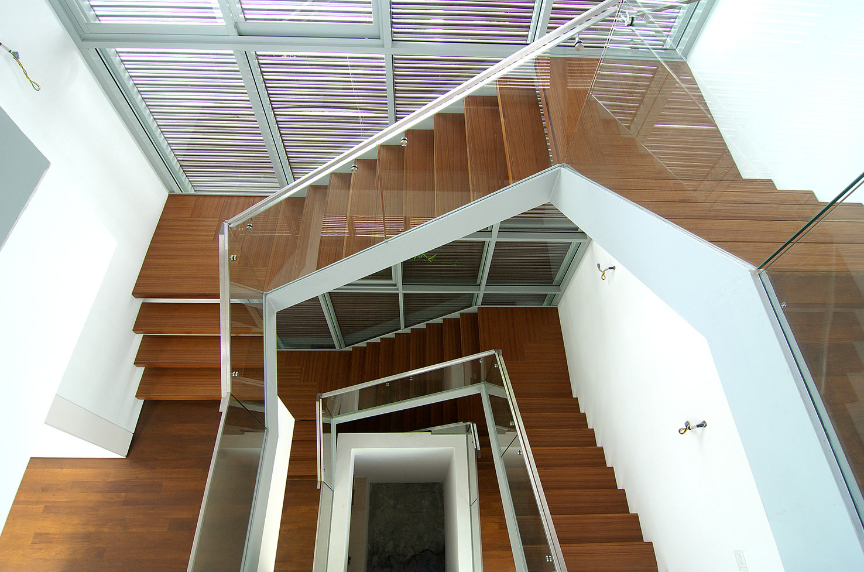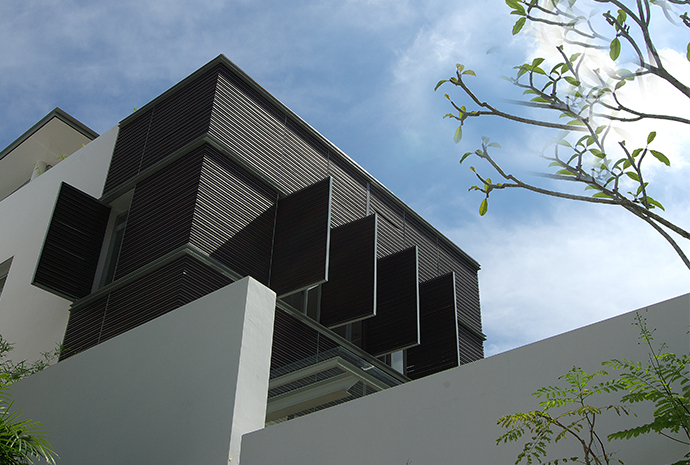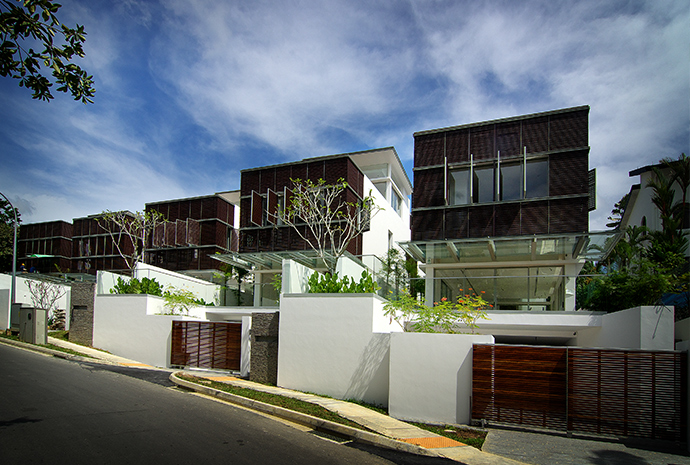This challenging elevated site, located along the quiet suburban sloping Tudor Close, was subdivided and redeveloped into a quintet of bungalows. The subdivided lots are long and narrow with a steeply rear slope. The architectural language in one of interplay of materials and form – a timber screen ‘box’ ‘floating’ above a glass enclosed living area with a light metal roof capping at the top when viewed from the road. Due to its long and narrow form, the spaces are laid out to encourage natural cross-ventilation and minimize the use of air-conditioning. The generous use of glass in the living spaces integrates the indoor with waterscape outside.
